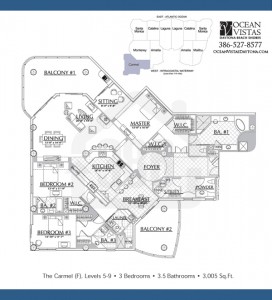The 01 Carmel floor plan at the Ocean Vistas has a very attractive layout. Owners can enjoy multiple balconies and almost 3,000 living sq. ft of air conditioned space. The double balconies provide great views of the ocean and river depending on the floor height. Review a floor plan included below.
